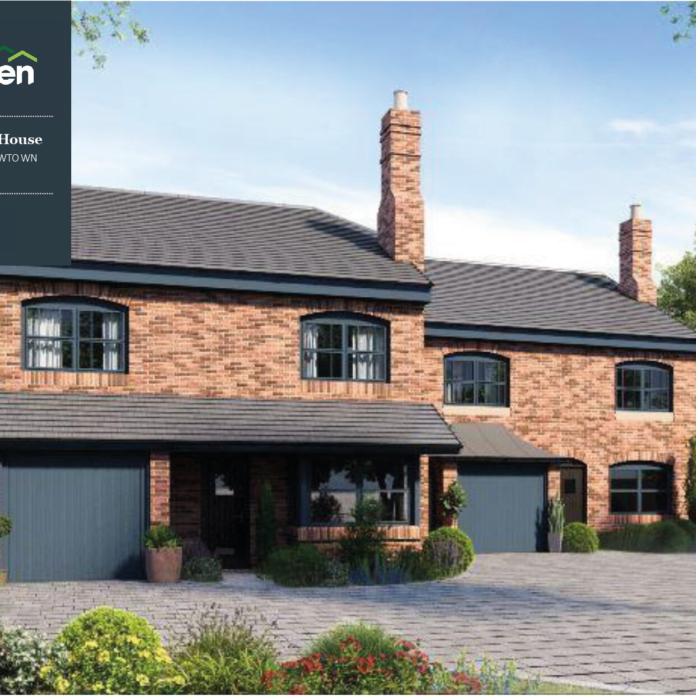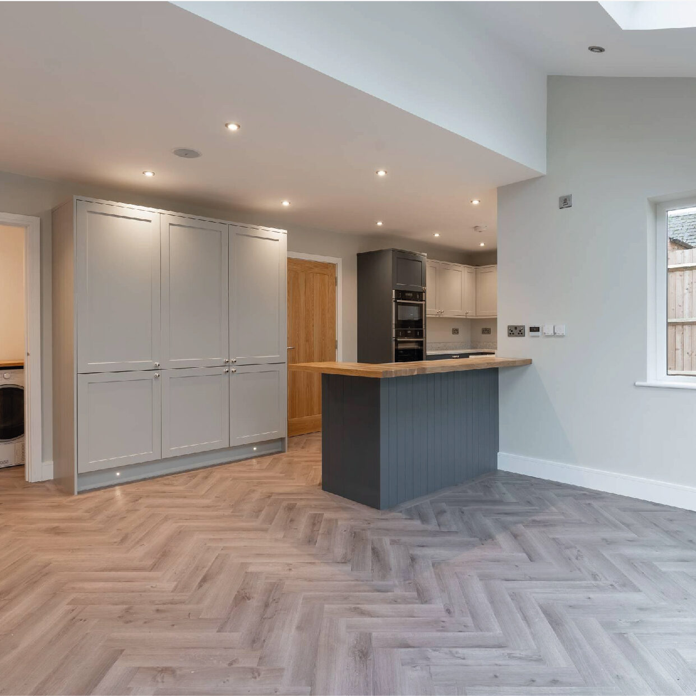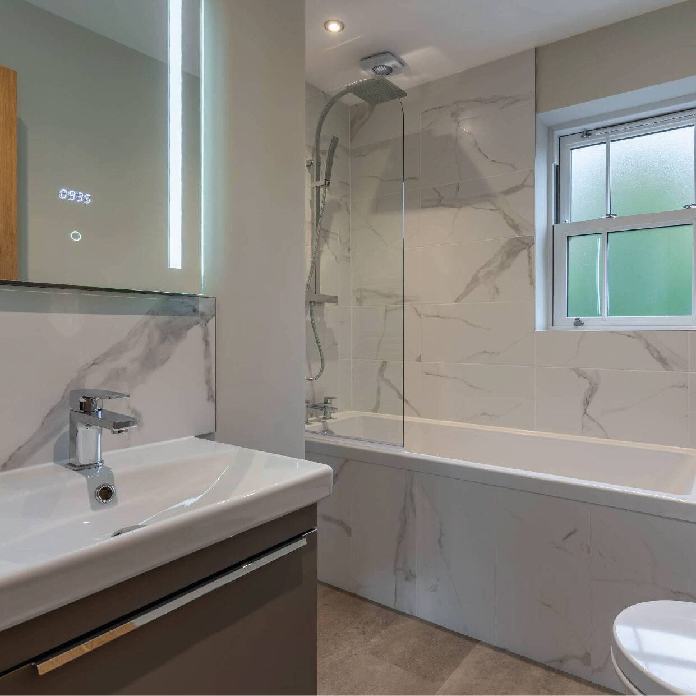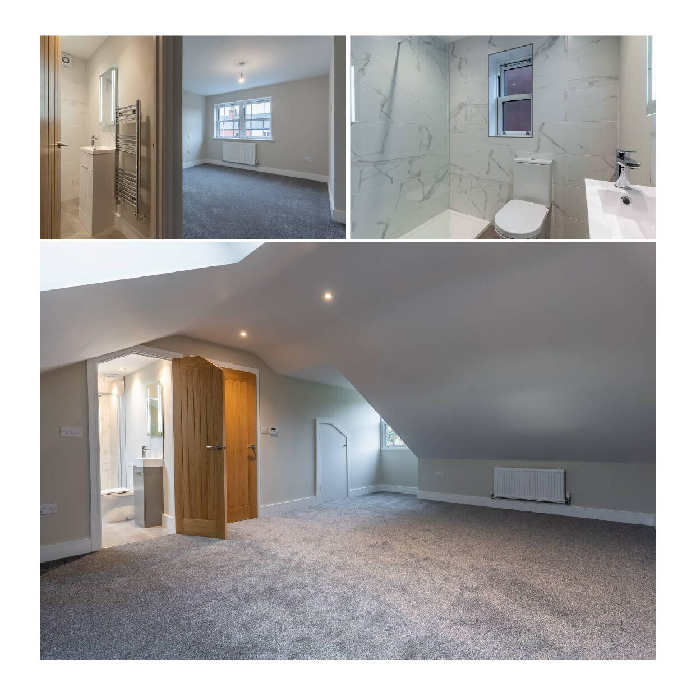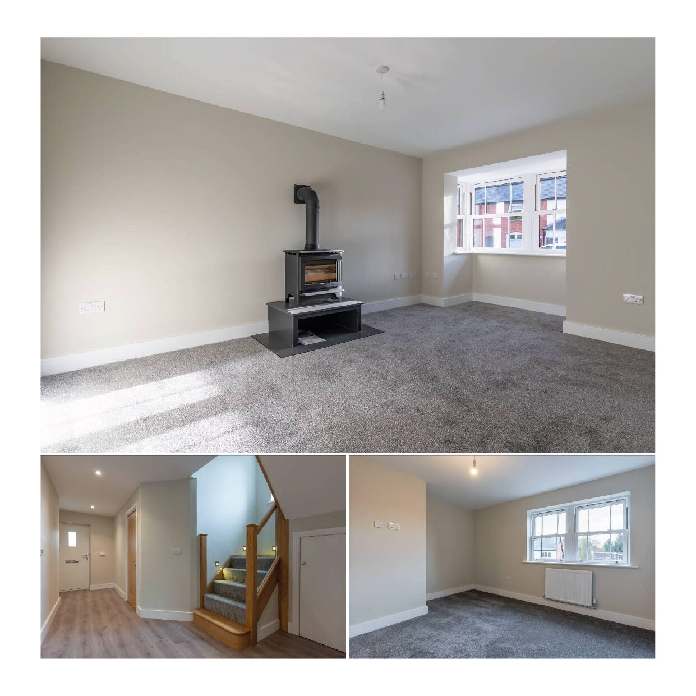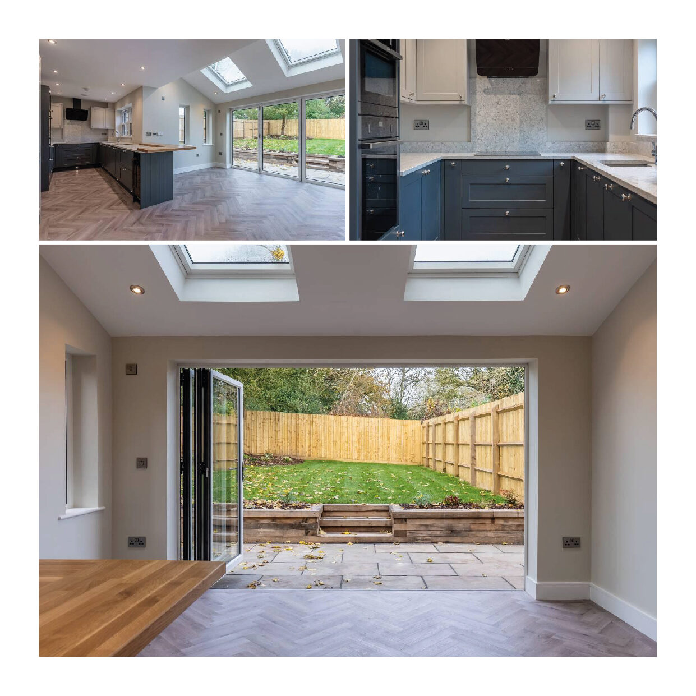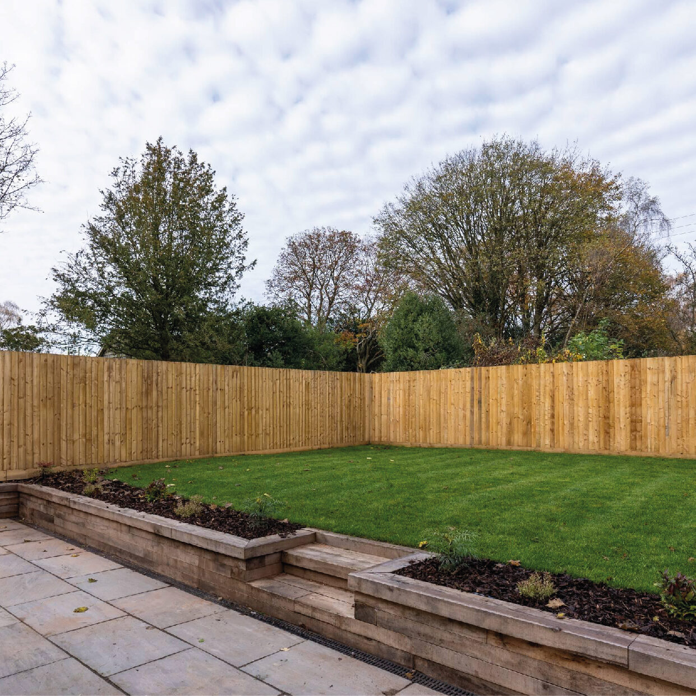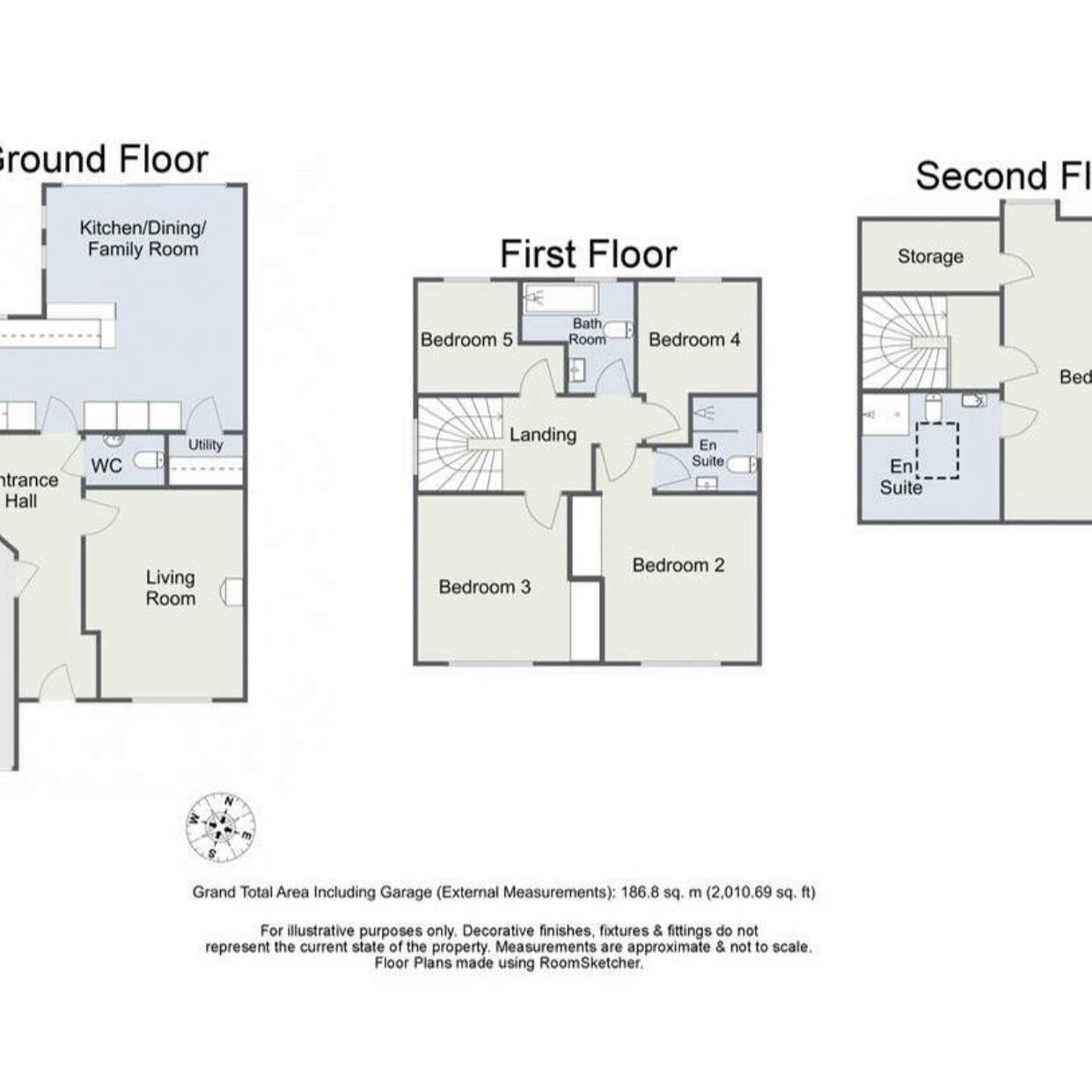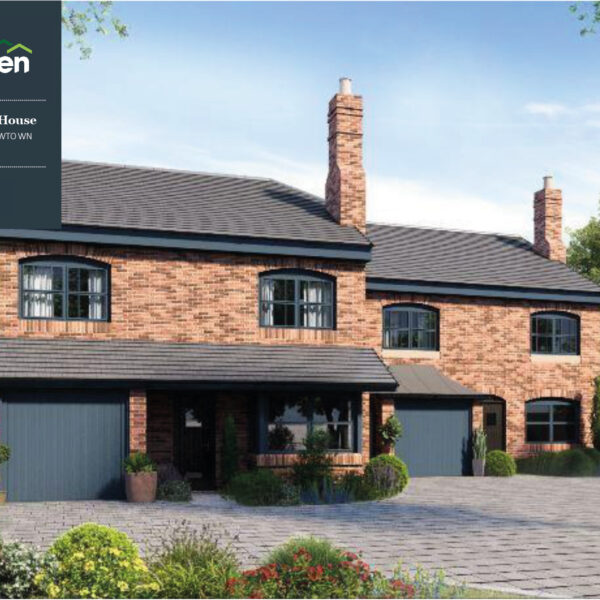Located between Barnt Green and the market town of Bromsgrove, the delightful and highly regarded community of Blackwell provides a range of local amenities including local convenience store, St Catherine’s Church, popular ‘Outstanding’ Ofsted Rated First School, members Club and a renowned Golf Club.
Room Dimensions
Living Room: 14′ 5″ x 11′ 6″ (max) (4.41m x 3.52m)
Kitchen/Diner: 16′ 10″ (max) x 23′ 8″ (max) (5.15m x 7.22m)
WC 3′ 4″ x 5′ 2″ (1.04m x 1.59m)
Garage: 16′ 3″ x 7′ 9″ (4.96m x 2.37m)
Stairs To First Floor Landing
Bedroom Two: 14′ 8″ (max) x 10′ 7″ (4.48m x 3.24m)
En Suite: 6′ 4″ x 6′ 11″ (max) (1.95m x 2.13m)
Bedroom Three: 11′ 6″ x 10′ 4″ (3.52m x 3.16m)
Bedroom Four: 11′ 6″ (max) x 8′ 2″ (3.53m x 2.51m)
Bedroom Five: 7′ 8″ x 10′ 1″ (max) (2.36m x 3.09m)
Bathroom: 7′ 8″ x 7′ 4″ (max) (2.35m x 2.26m)
Stairs To Second Floor Landing
Bedroom One: 20′ 9″ x 13′ 9″ (6.34m x 4.21m)
En Suite: 8′ 9″ (max) x 9′ 6″ (2.69m x 2.92m)
Storage: 4′ 11″ x 9′ 6″ (1.50m x 2.92m)



